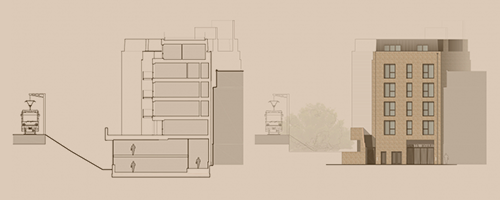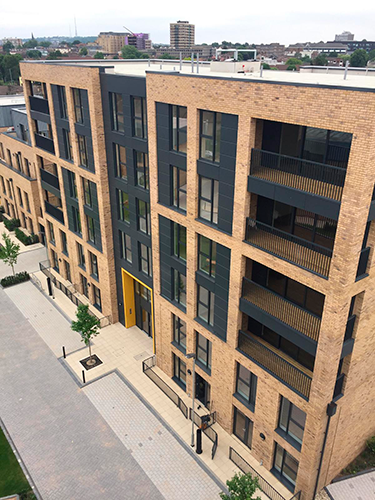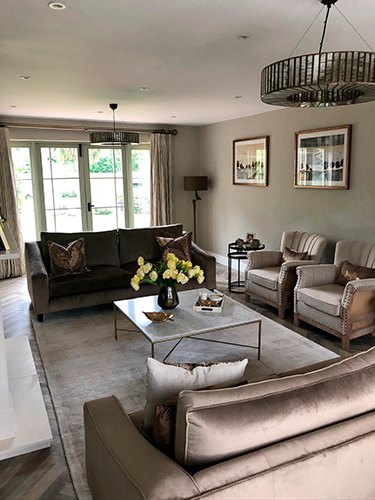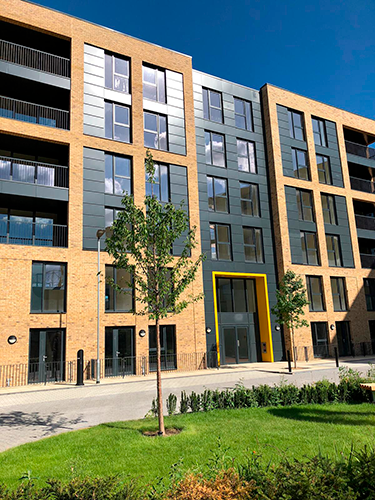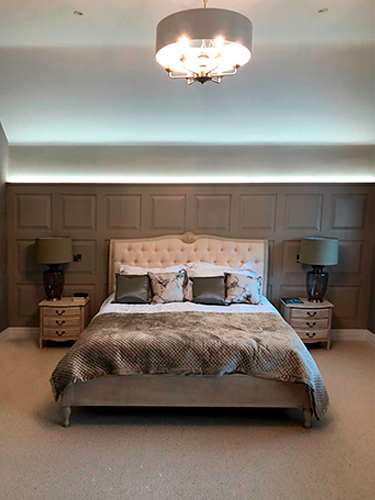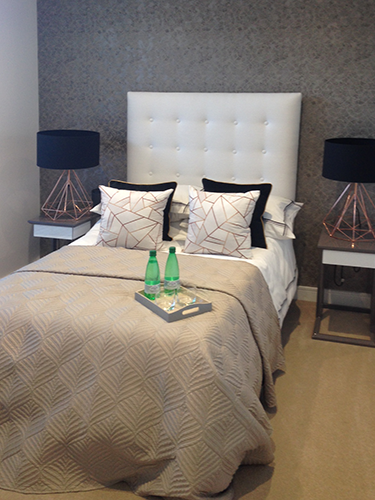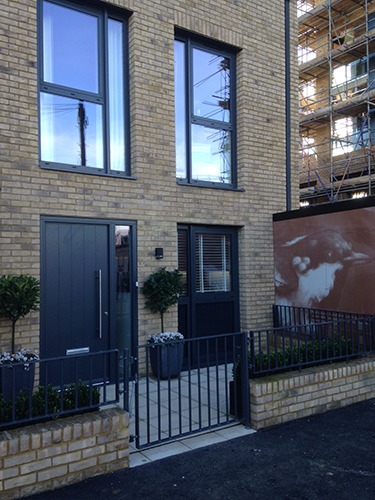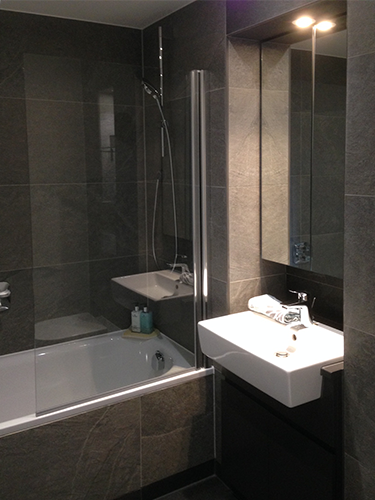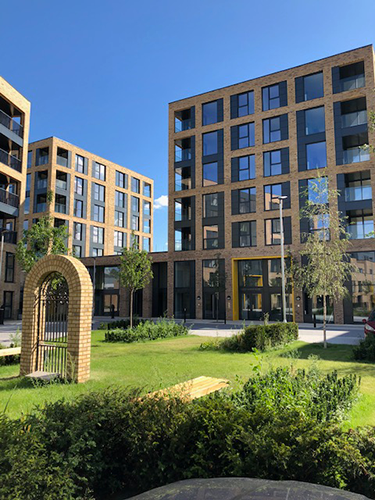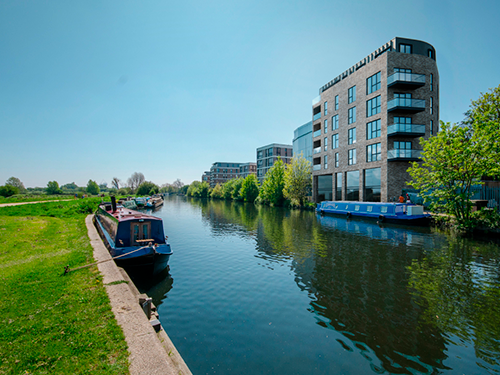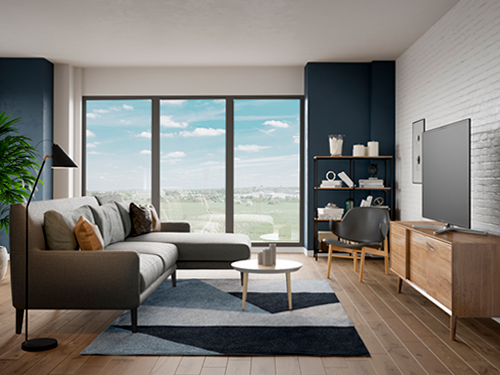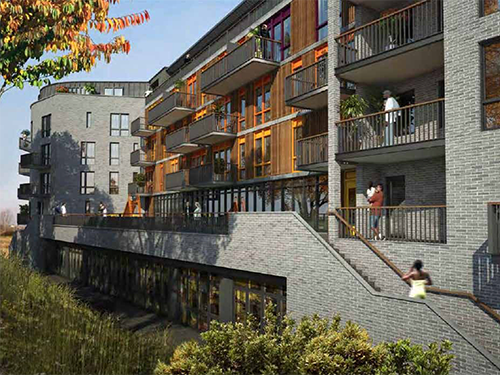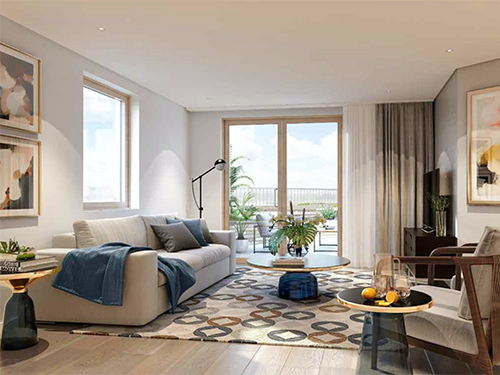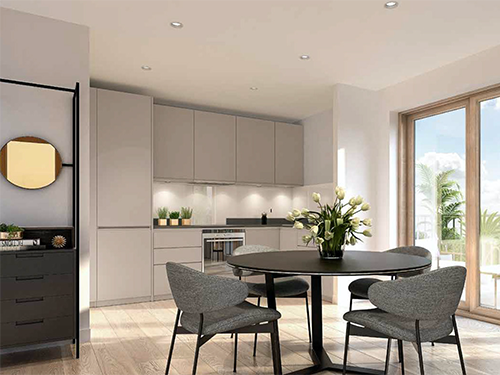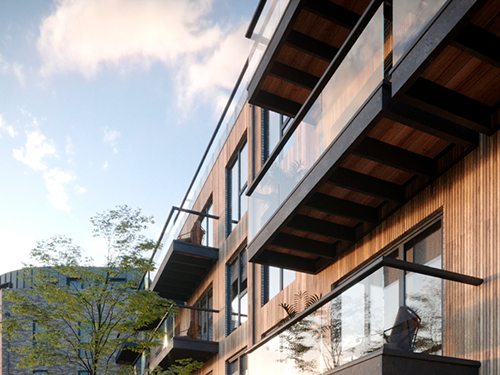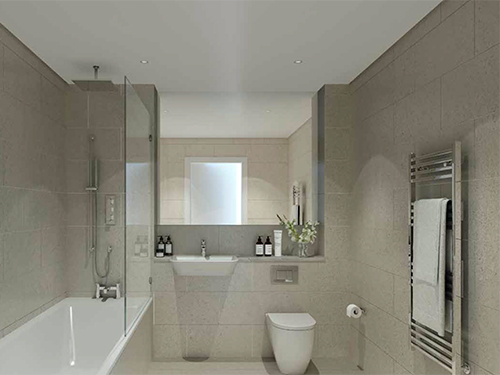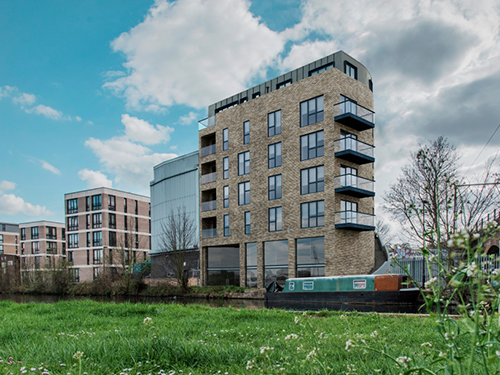Mixed-use developments comprising high quality residential and B1 units
We are experienced in delivering mixed-use construction developments with project values from £6 million to £35 million.
Grafton Quarter, Croydon
Nine 4-bed town houses; Eighty eight 1,2&3-bed apartments and duplexes; Seventy nine artists’ studios.
Grafton Quarter, Croydon
Grafton Quarter is a new mixed use development which provides 97 residential dwellings with provision of generous amenity space fully integrated into the development, and 78 studio/B1 accommodation units comprising studio spaces for creative/start-up occupiers. The development also provides generous ancillary communal and gallery spaces including associated landscaping, car parking, motorcycle and cycle parking. With a proportion of affordable residential living, this provides a combination of houses, apartments and studios resulting in a mixed community on the site.
Residential apartments with balconies
Typical apartment bedroom
Residential apartments block
Typical master bedroom
Typical single bedroom
Town house entrance
Typical bathroom
Landscaping
Grafton Quarter Development Overview
Town Houses
There are nine Town Houses included in the overall Grafton Quarter development. Nos 23-39 Grafton Road consist of nine 6-person Town Houses, each comprising 4 bedrooms, 3 bathrooms over a unit area of 1571 sqft (146m2). Town Houses are well presented with Clay Facing Ivanhoe Brickwork to main façades, quality Raynaers aluminium window systems, quality timber doors, and vinyl Da Vinci wood plank flooring at ground level. Fixtures & Fittings are supplied by renowned manufacturers, with Materials & Finishes being completed to a high standard.
Apartments (including Duplexes)
1-8 Lucas House, consists of eight 5-person units, each comprising 3 bedrooms. Four of the 2 bathroom units have an area of 1043sqft (96.9m2). The four 1 bathroom units have an area of 1024sqft (95.2m2). 1-20 Chadwick House, consists of twenty units of which twelve are 5-person/3 bedroom units, and eight are 2-person/1 bedroom units. Sixteen of the units have a balcony area. Unit sizes range from 570sqft (53m2) to 1135sqft (105.5m).
Apartments and Studios
Apartments 1-20 Pannett House, consists of twenty units of which five are 5-person/3 bedroom units, ten are 4-person/2 bedroom units, and five are 2-person/1 bedroom units. All of the units have a balcony area of 7m2. Unit sizes range from 579sqft (53.8m2) to 973sqft (90.4m2). Apartments 1-20 Cicely Barker House, consists of twenty units of which five are 5-person/3 bedroom units, ten are 4-person/2 bedroom units, and five are 2-person/1 bedroom units. All of the units have a balcony area of 7m2. Unit sizes range from 579sqft (53.8m2) to 973sqft (90.4m2). Apartments 1-20 Caro House, consists of twenty units of which five are 5-person/3 bedroom units, ten are 4-person/2 bedroom units, and five are 2-person/1 bedroom units. All of the units have a balcony area of 7m2. Unit sizes range from 579sqft (53.8m2) to 973sqft (90.4m2). Art House, 5 Watteau Square, consists of eighty seven artist studio units and one Manager’s office. Artist studios range in size.
Hunt's Wharf, Hackney
The development provides thirty two 1,2&3-bedroom apartments together with two floors of commercial space.
Hunt’s Wharf, Hackney
Hunt’s Wharf is a mixed use riverside development comprising 12,100 sq ft and is situated in Leaside Road, Clapton, London E5 9LU.
The development provides thirty two 1, 2 and 3-bedroom apartments together with 2 floors of commercial space on a former warehouse site adjacent to the River Lea and overlooking Hackney Marshes.
Situated just a short walk from Clapton Station, the design features a strong architectural form utilising a high quality material palette with beautiful brickwork, zinc cladding, natural larch cladding and slim profile aluminium-framed triple glazed windows.
The narrow site has created a design that wraps around a central communal landscaped courtyard at first floor level with individual private balconies and terraces to all properties with those fronting the River Lea taking advantage of views over the marshes.
Artist's impression from canal side
Typical living room
Artist's impression from south west
Typical Living Area
Typical Dining Room
Balconies
Typical Bathroom
Artist's impression from marshes
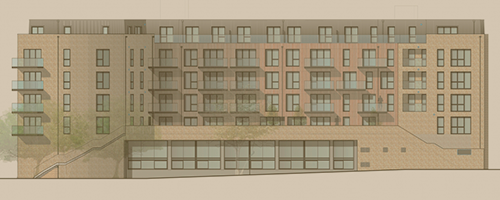
Hunt's Wharf, side elevation
